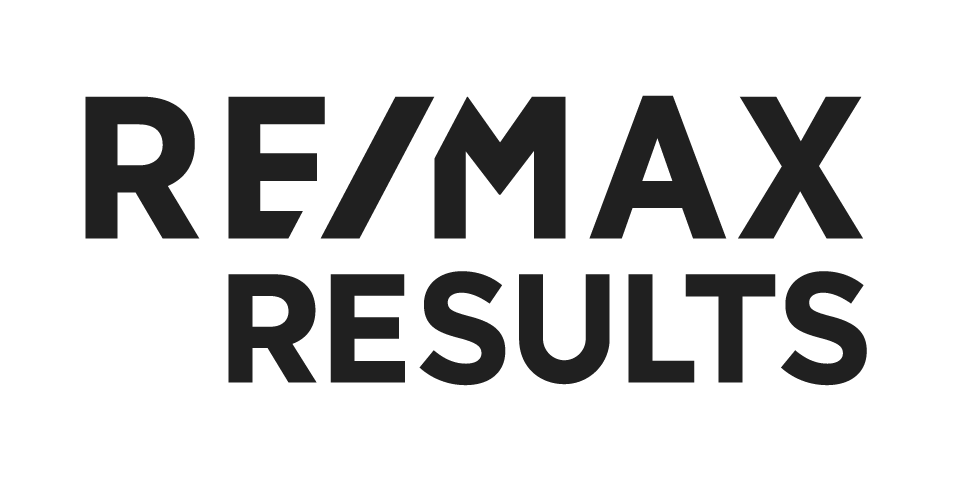Effortless style and elegance found in this stately soft contemporary home blended with warmth and comfortable spaces. Gleaming Acacia hardwood flooring opens to the formal and informal living spaces. Extensive kitchen remodel is stunning and boasts cherry cabinetry, granite countertops and island with chef grade appliance package. At days end, retreat to the great room with 22-foot ceilings warmed by the ambiance of the gas fireplace. Or step out to the charming three season porch that enjoys treetop vistas for some quiet reflection, step outside to the lovely deck, patio or spacious yard for some outdoor play. An in-home office is set to the right of the foyer. The primary suite steals the show with its luxurious full ensuite highlighting Cambria countertop, soothing free standing soaking tub and Ivanees lighted mirrors. Two junior bedrooms with bath complete the upper level. Our lower-level features gathering spaces, upgraded office space and 4th bedroom with supporting bath.
Listing courtesy of Patricia Schmidt-Iverson, Coldwell Banker Realty

















































